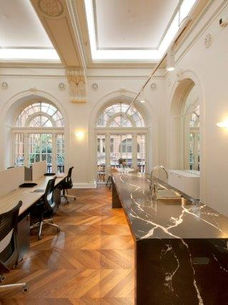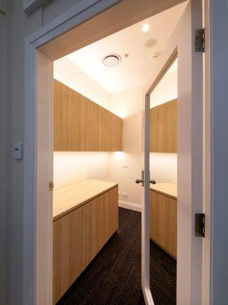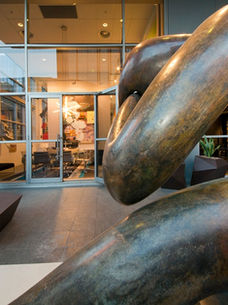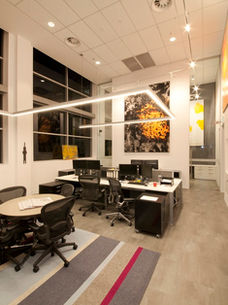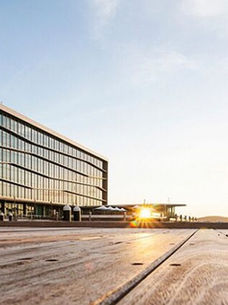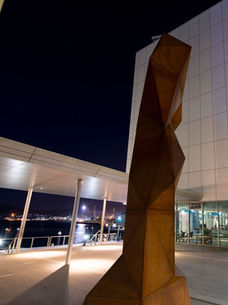CULLEN FENG
HARBOURSIDE SOUTH
Port Moresby, PNG
This project is the first post-industrial portside development on the fringe of Port Moresby city and consists of two, five storey buildings with linking elements of paved concourses, awnings, waterfront colonnade and boardwalk. The buildings house leasable office space, professional suites, basement parking, ground floor retail as well as a waters-edge restaurant and boat moorings.
The esplanade and water front elevations of the building are glazed curtain walls with perforated sunshading, while the end walls of the building provide solid relief and direct outlook towards the harbour and near city views. Building forms have the slight angular geometry typical of the steel coastal ship hulls that have used the site for many years. Artworks representative of PNG cultural themes are used throughout the development.
Photography: Frank Roe
50 RILEY ST DARLINGHURST
Sydney CBD
Built as a small 4 storey commercial building with timber structure and brick facades in the 1920’s, Stockton House formerly had a small entrance off William Street and was used a high school. The adaptive re-use of the building provided a more generous new entrance and lift off Riley Street, retained the original timber structure and added a contemporary fifth storey behind the original brick parapet. The building provides a large retail space on ground level and four boutique full floor office spaces above. A roof breakout terrace will soon be added.
Photography: Barana Group
185 ELIZABETH ST BALLROOM
Sydney CBD
185 Elizabeth street was constructed in 1921-23 as a small suite commercial building with entrances off Elizabeth and Castlereagh Street and a small retail arcade to the ground floor. The 12 storey building has sandstone facades to both streets and is heritage listed. Since 2018 Cullen Feng have been involved in the internal refurbishment of the commercial suites and lobbies on the upper floors. In 2023, the original ballroom on Castlereagh Street was reimagined as a grand commercial office suite making the most of the original double storey space and decorative architecture.
Photography: Eric Sierins
OFFICE & GALLERY
Sydney CBD
Situated on the top floor of a central city commercial building, this is really a gallery space with an office in it. Designed for the owner’s extensive contemporary art collection, it has a high white daylit gallery space juxtaposed with a lower, darker and more dramatically lit entrance and boardroom area. Both areas open out to a large roof terrace with sculpture installations.
Photography: Eric Sierins
HARBOURSIDE EAST & WEST
Port Moresby, PNG
This project is the first post-industrial portside development on the fringe of Port Moresby city and consists of two, five storey buildings with linking elements of paved concourses, awnings, waterfront colonnade and boardwalk. The buildings house leasable office space, professional suites, basement parking, ground floor retail as well as a waters-edge restaurant and boat moorings.
The esplanade and water front elevations of the building are glazed curtain walls with perforated sunshading, while the end walls of the building provide solid relief and direct outlook towards the harbour and near city views. Building forms have the slight angular geometry typical of the steel coastal ship hulls that have used the site for many years. Artworks representative of PNG cultural themes are used throughout the development.
Photography: Frank Roe
ONE ELIZABETH PLAZA
North Sydney
An existing twelve storey commercial office building in North Sydney. Cullen Feng have been involved with refurbishment of the common areas of the building over the last few years culminating in the recent upgrade of the ground floor entrance foyer.
Photography: Eric Sierins
















